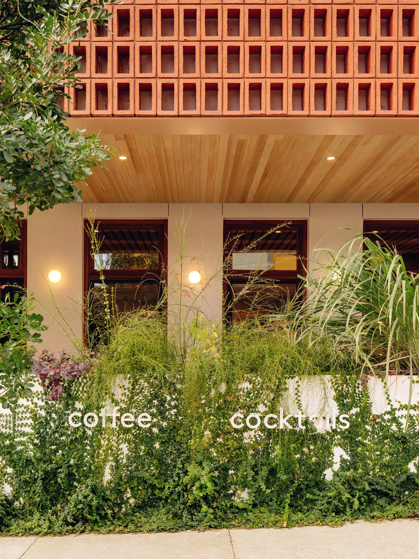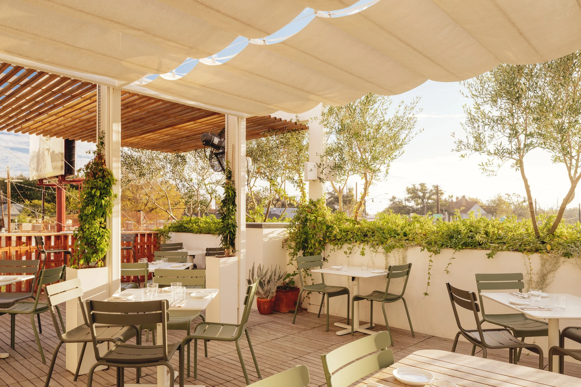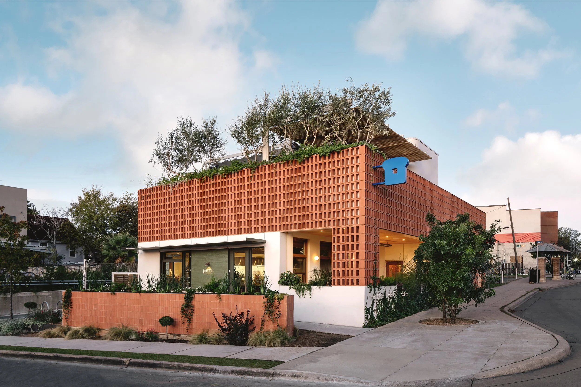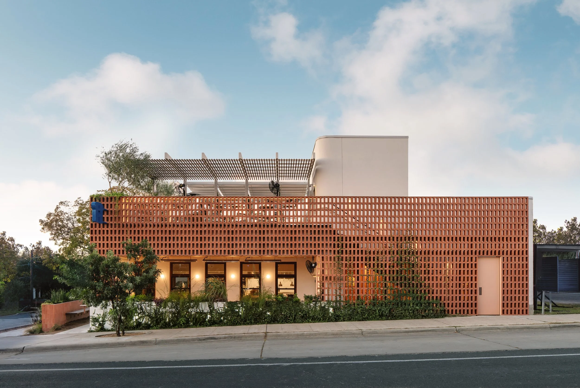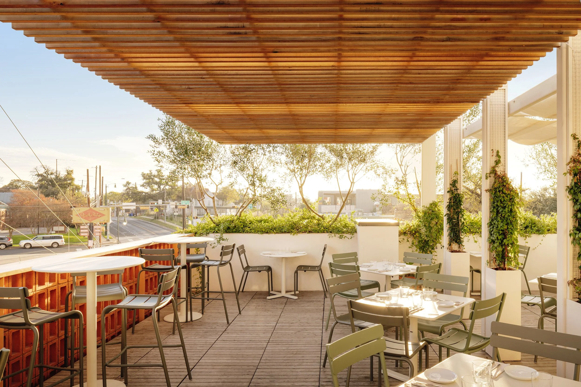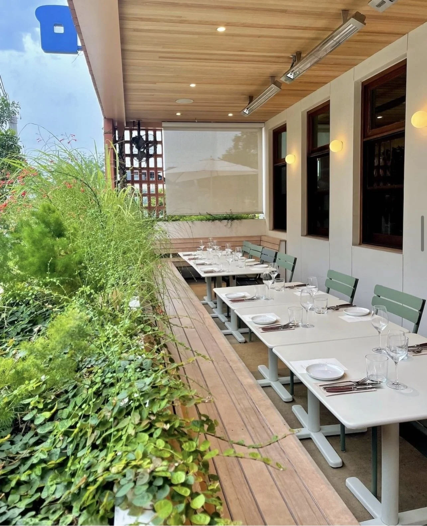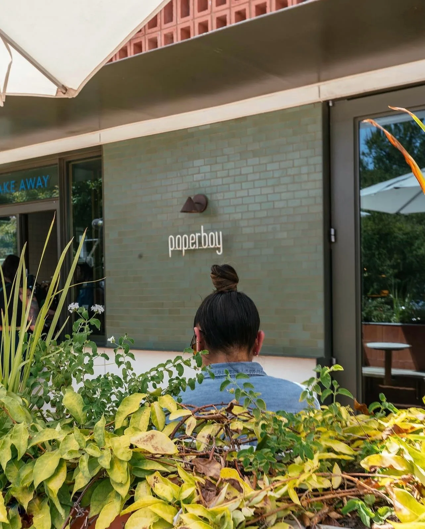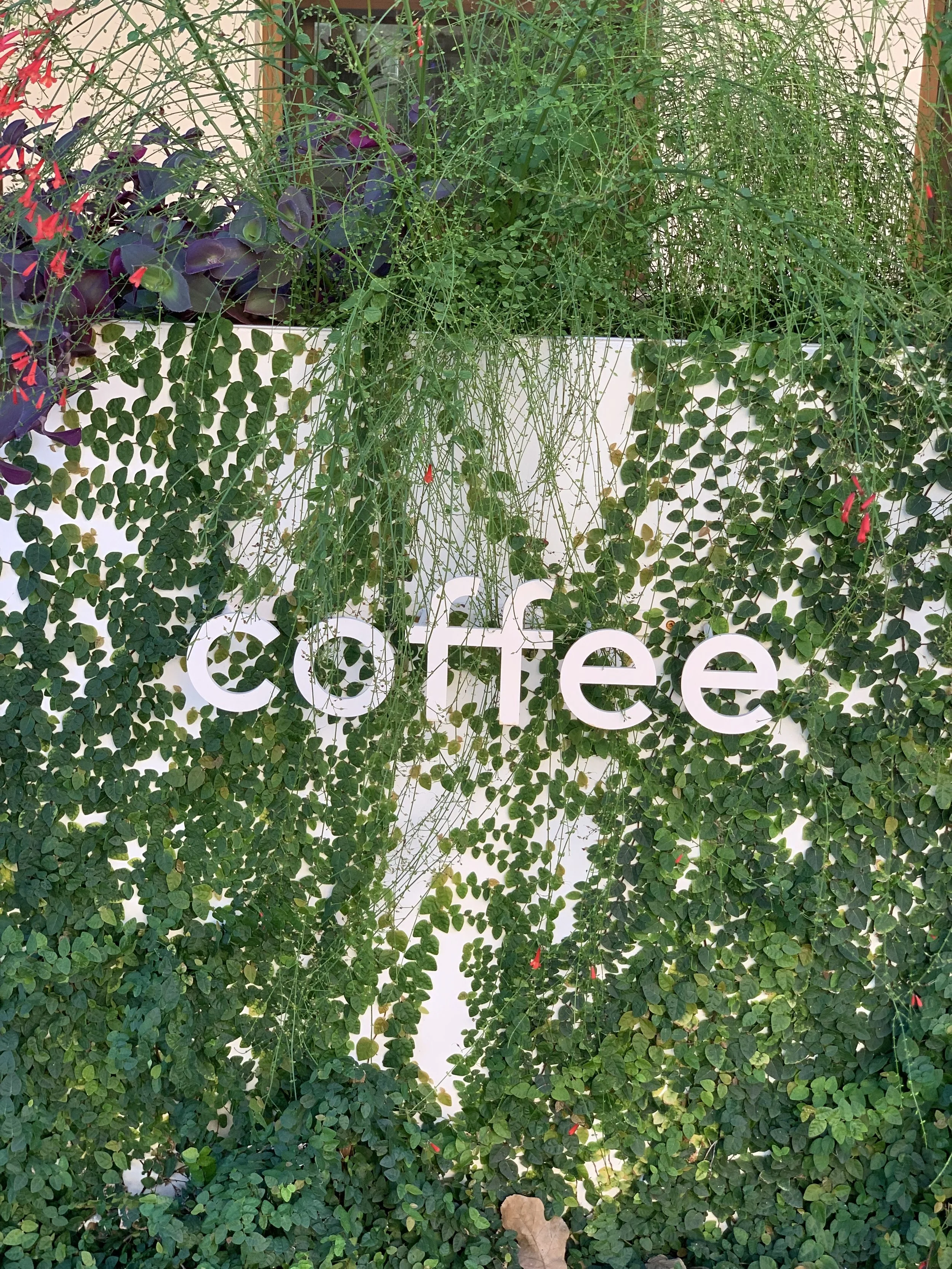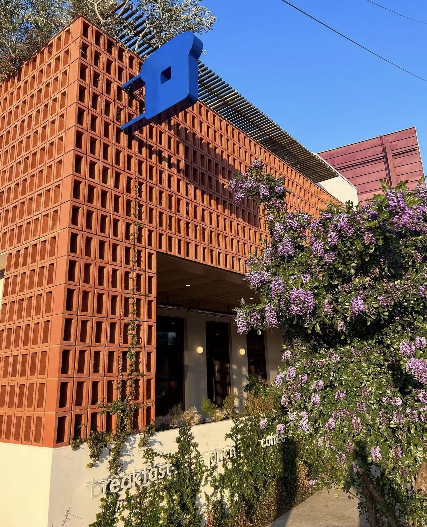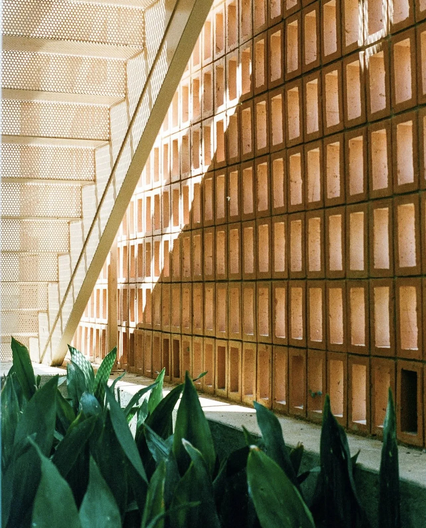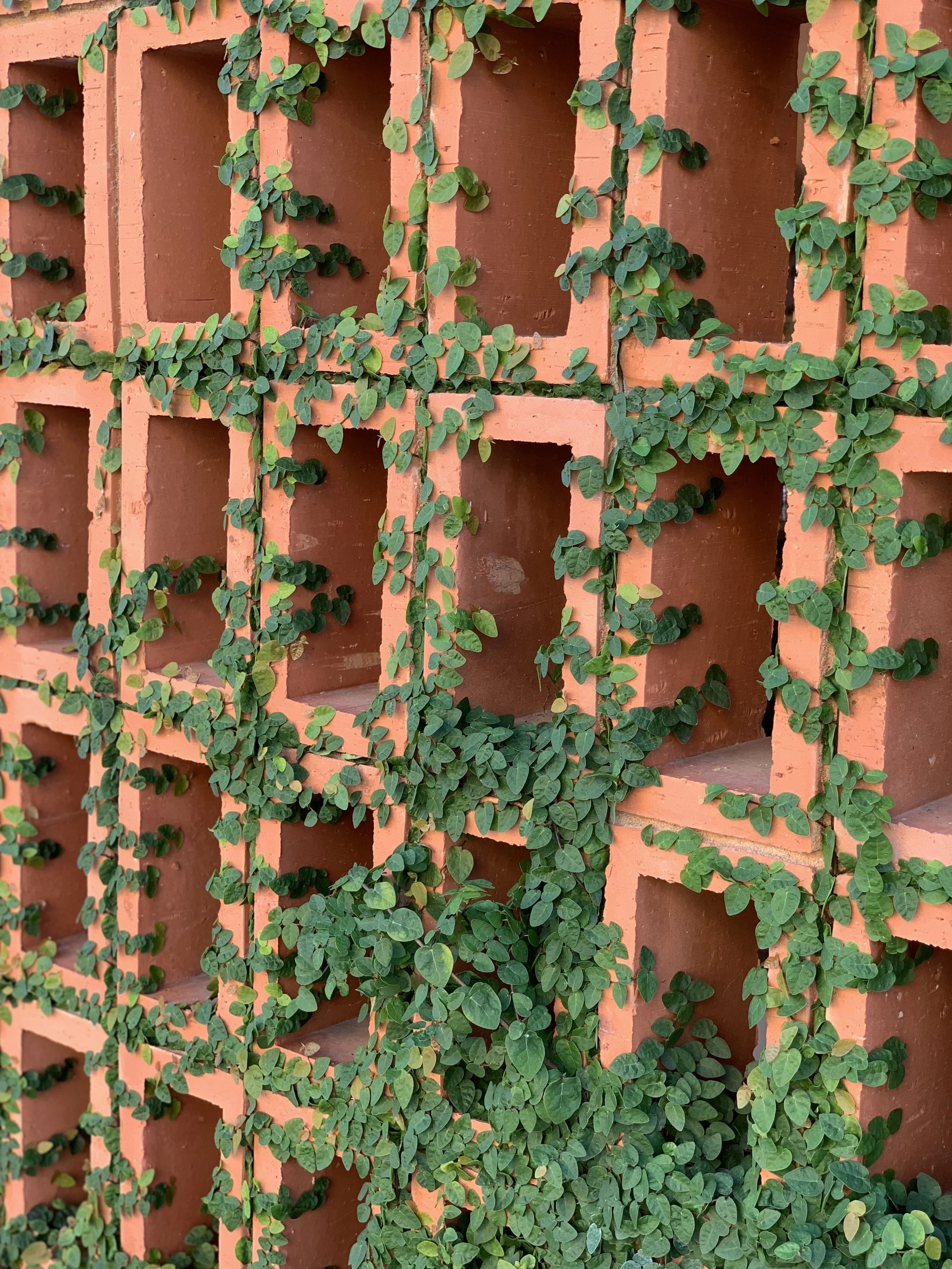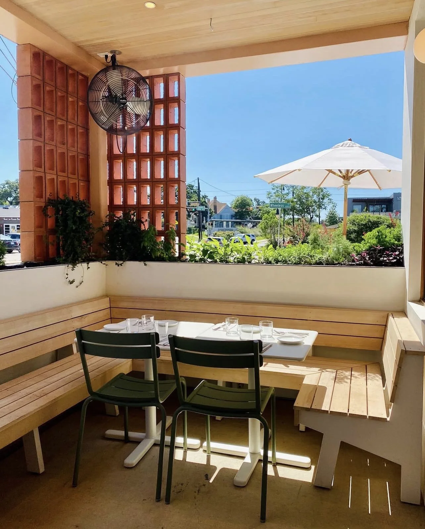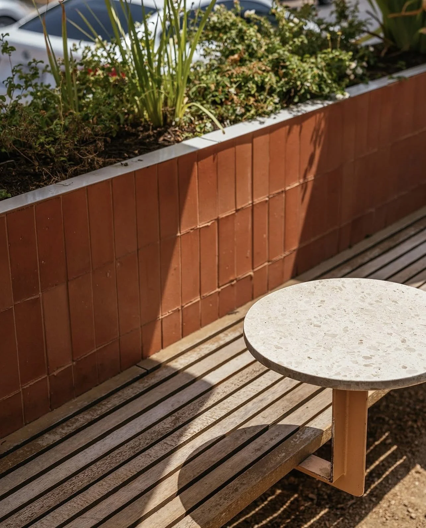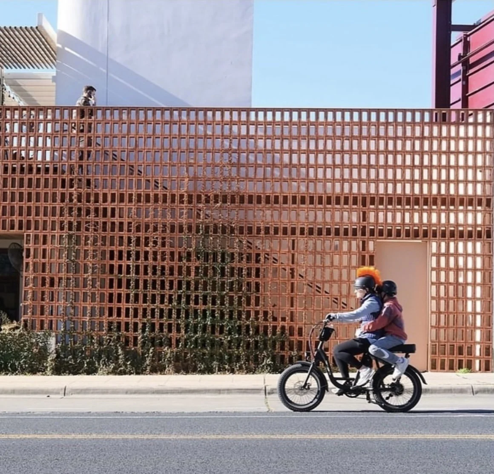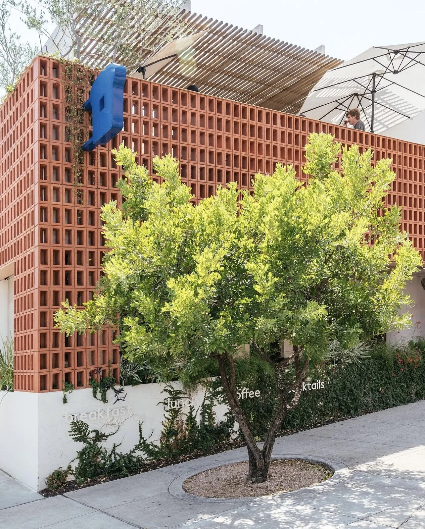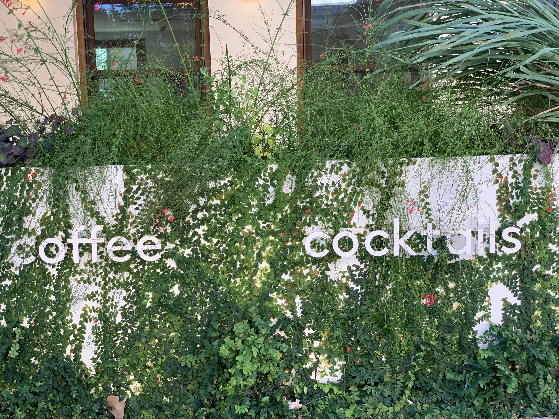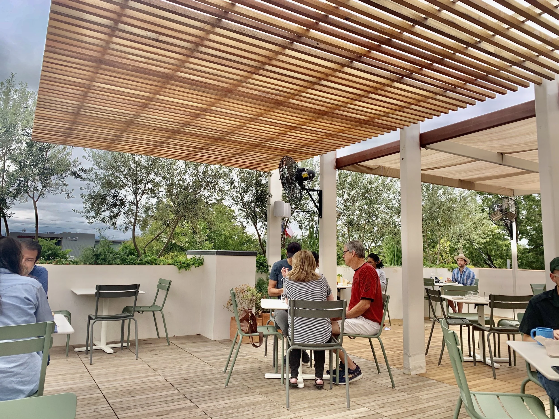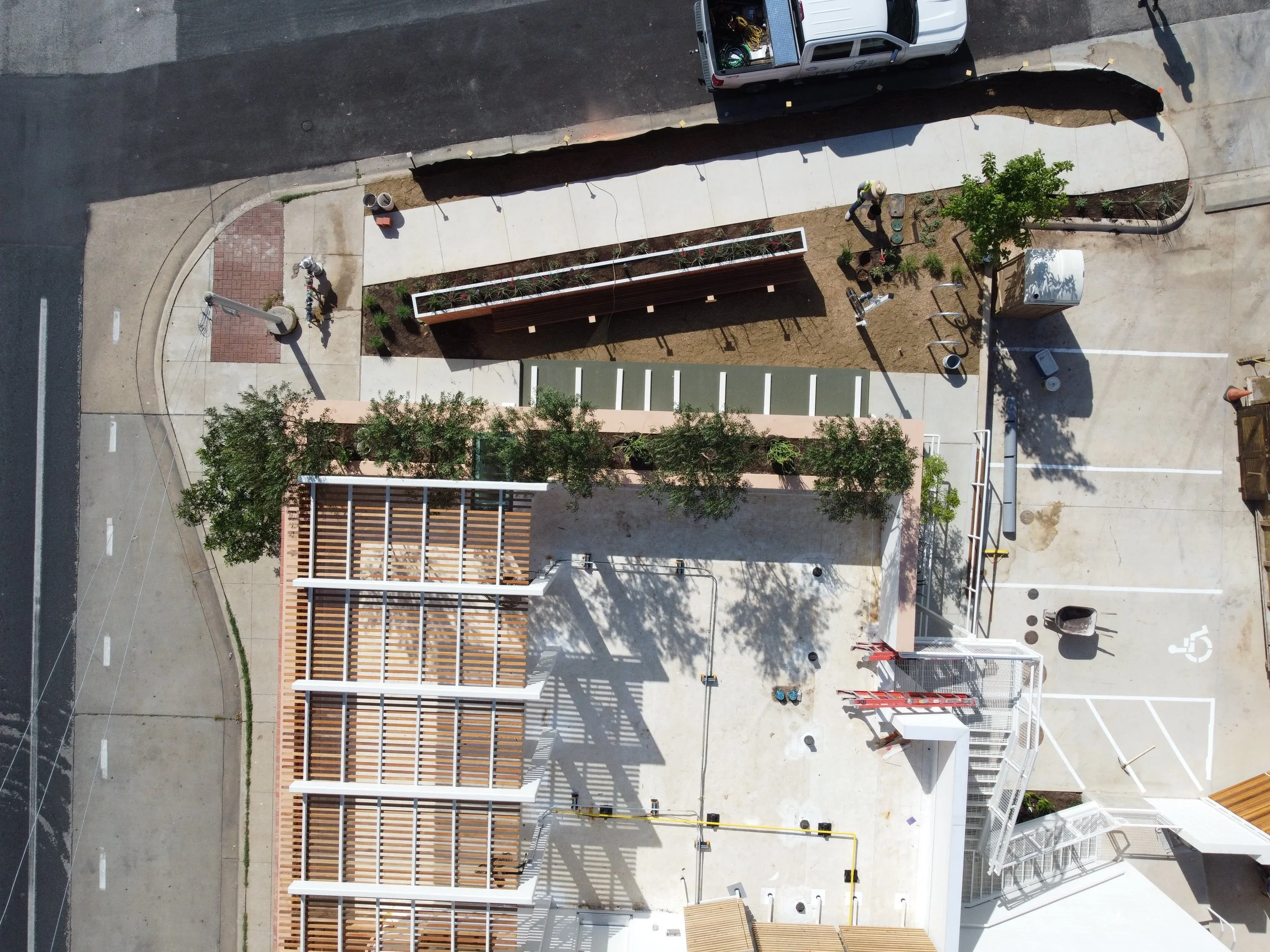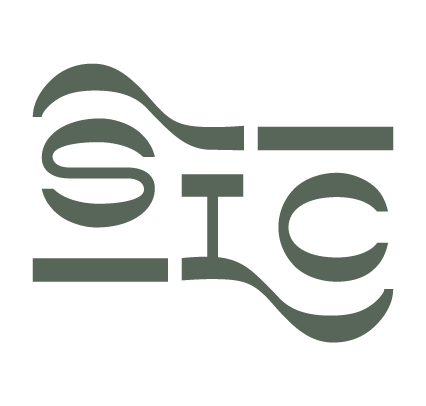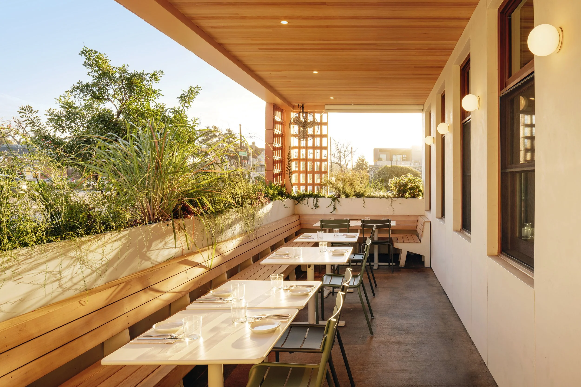
PAPERBOY
Architect: Chioco Design
Landscape Design and Construction: SLC
This vibrant brunch spot in East Austin was designed by Chioco Design to maximize the lot, creating four distinct spaces: a courtyard, the main dining room, a rooftop deck, and a downstairs patio. Each had landscape areas programmed into the architecture and Chioco tapped SLC to design and install a plant palette that brought depth, texture, and color to the space.
On the east-facing rooftop deck, we created a verdant space by installing large European olive trees to provide shade and privacy, while beds of climbing roses and ferns overflow into the interior courtyard.
Outside, the exterior D’Hanis brick wall is covered in fig ivy, while the reliable and bold Cast Iron Plant thrives under the exterior stairs, creating an interesting mix of textures. A native and well-adapted plant palette of antique roses and ornamental grasses are accented by Black Knight Pennisetum and native understory trees like the Mountain Laurel. The downstairs patio is surrounded by planting volumes on all three sides to intentionally feel overflowing with texture and color.
In the main dining room, a large fig tree was installed to soften the space, in a pot created by Paperboy’s co-owner, Laura Britton Harms.
